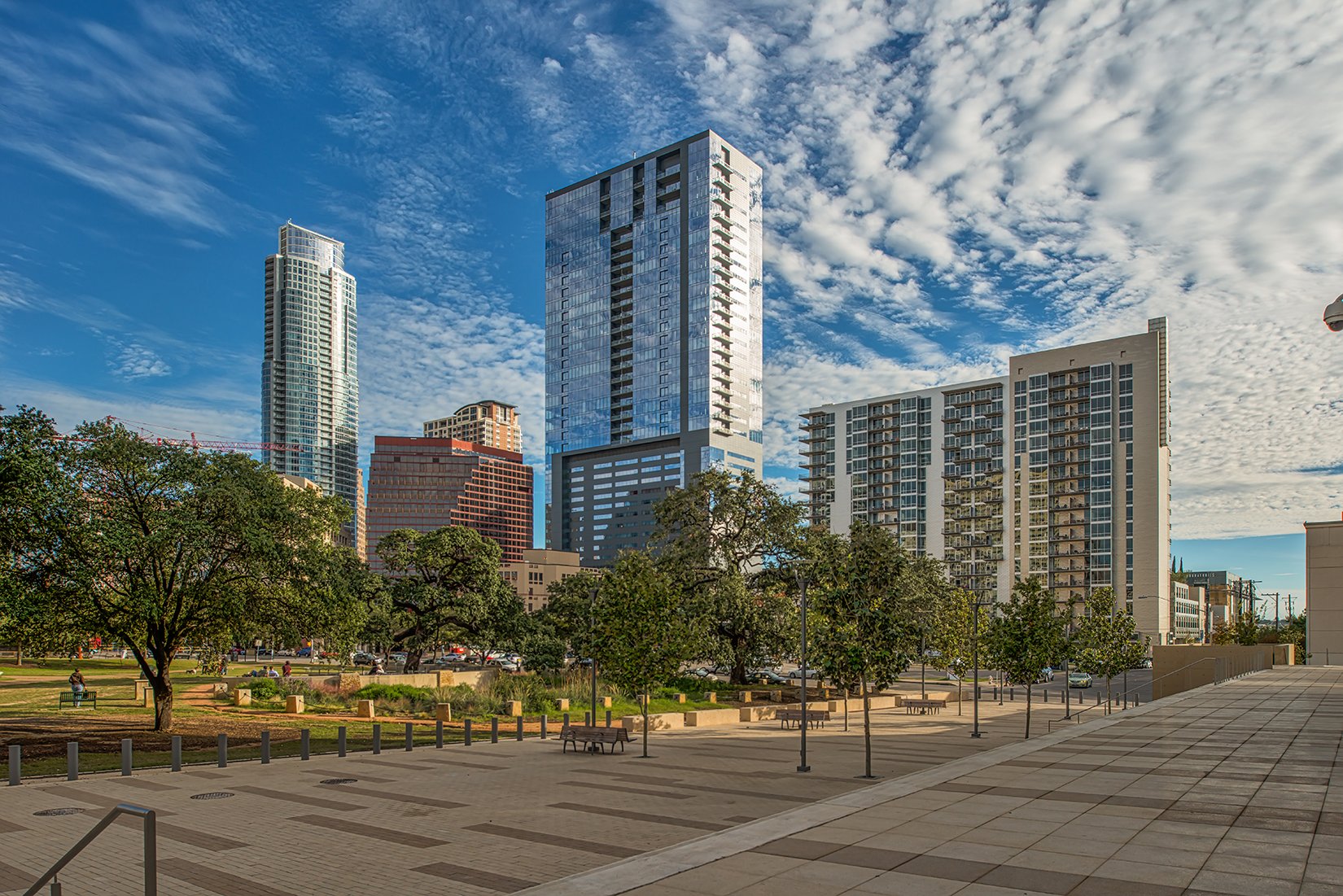
Austin Federal Courthouse
The Austin Federal Courthouse landscape actively engages the surrounding city with a series of gardens, stairs, terraces, plazas, and furnished streetscapes. Grand stairs connecting the courthouse podium to the plaza welcome employees and visitors while providing informal amphitheater seating overlooking park and plaza activities. Seating terraces at one end of the grand steps form a small amphitheater space for which the plaza is the stage and the heritage Auction Oaks are the backdrop. A private outdoor Jury Garden adjacent to the deliberations room accommodates secure outdoor deliberations in a private garden environment, while the semi-private West Terrace provides an outdoor space for courthouse employees to enjoy without passing through security.
The landscape design creatively satisfies stringent federal security requirements without detracting from the experience of visitors. The LEED Silver project was awarded a 2014 GSA Honor Award in recognition of overall design excellence.
The landscape design team, led by Principal Jacob Petersen of Hargreaves Associates, coordinated with the City of Austin to close San Antonio Street to vehicular traffic, transforming the right-of-way into a tree-shaded event plaza which links courthouse to park in a unified pedestrian environment.
Location: Austin, TX
Size: 230,000 GSF
Type: Institutional
Completion: 2014
Client: General Services Administration
Architect: Mack Scogin Merrill Elam Architects
Jacob Petersen was Principal-in-Charge of the Landscape Design for Austin Federal Courthouse during his tenure at Hargreaves Associates.







