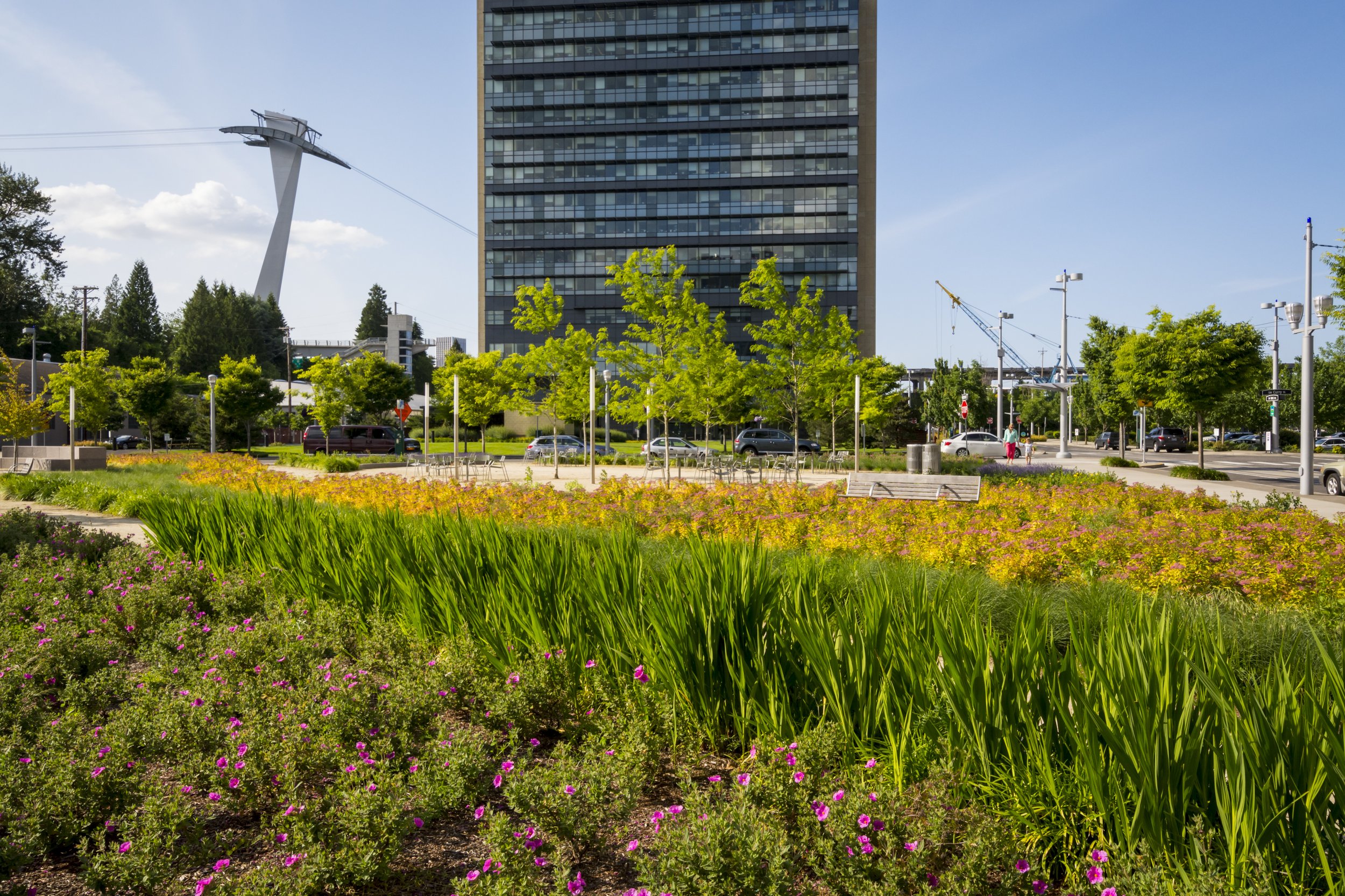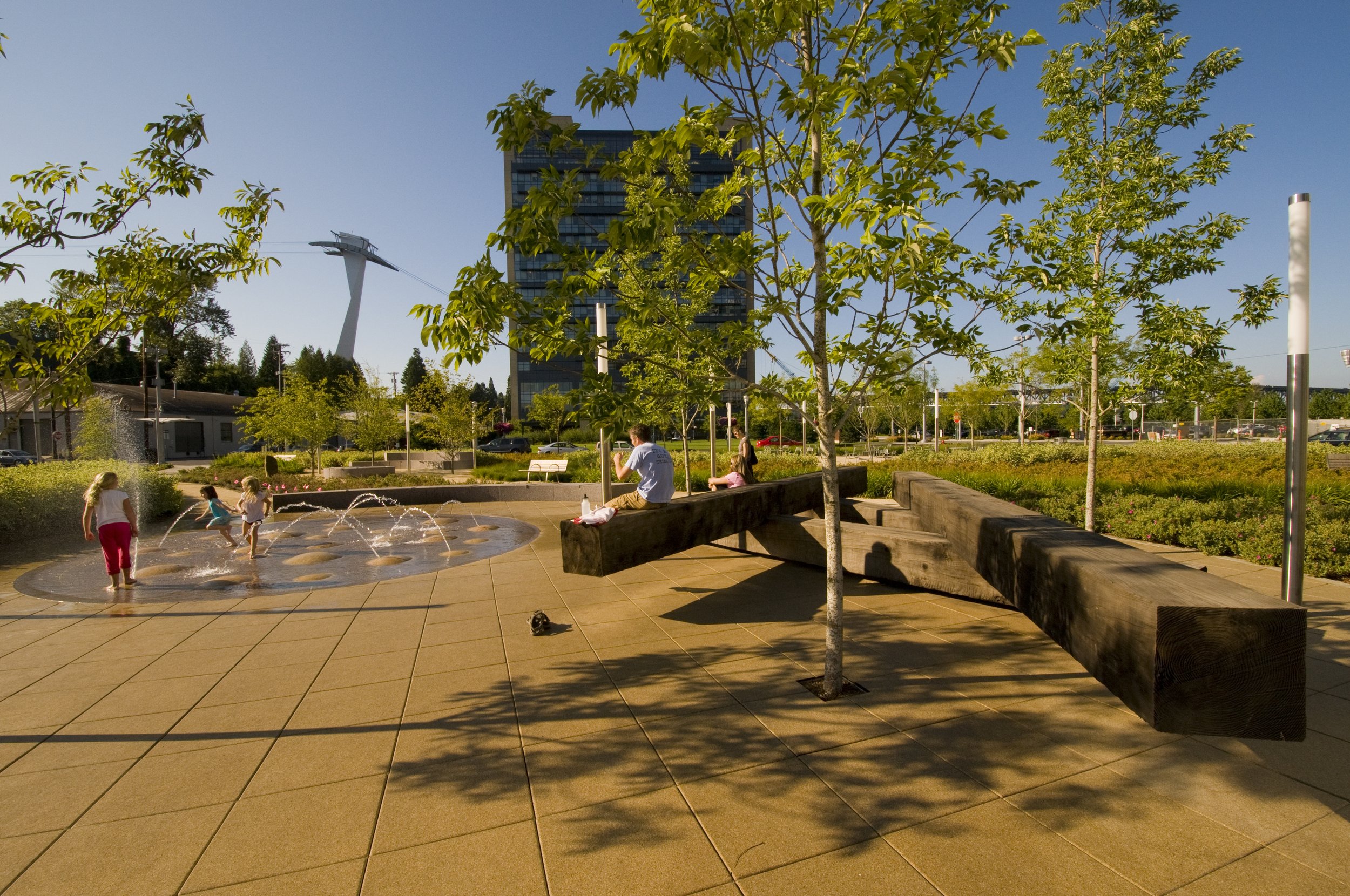
Elizabeth Caruthers Park
Elizabeth Caruthers Park is the central park of Portland’s bustling South Waterfront Redevelopment District, the largest urban renewal project in the City’s history. The South Waterfront has transformed from a largely isolated industrial brownfield into a high-density mixed-use transit-oriented urban neighborhood, defined by an overall commitment to sustainable urban living.
The park’s serpentine grain is a reference to the adjacent meandering Willamette River. The rich 4-season Urban Garden, at the sunnier downtown end of the park, integrates three distinct program nodes: a Community Gathering space with movable tables and chairs, an Environmental Play Area with a small interactive fountain and play logs, and a Garden Retreat. Along the shadier edges of the site, the Naturalized Landscape’s boardwalks traverse an undulating topography of native woodland plantings, and Song Cycles by public artist Doug Hollis converts breezes into delicate chimes set within tree canopies. The Multi-Use Lawn occupies the center of the park, accommodating outdoor events and activities, sunbathing, dog walking, and all types of informal recreation.
Location: Portland, OR
Size: 2 acres
Completion: 2012
Client: City of Portland
Jacob Petersen led the Caruthers Park Design Team from Schematic Design through Construction Observation as a Principal with Hargreaves Associates.








