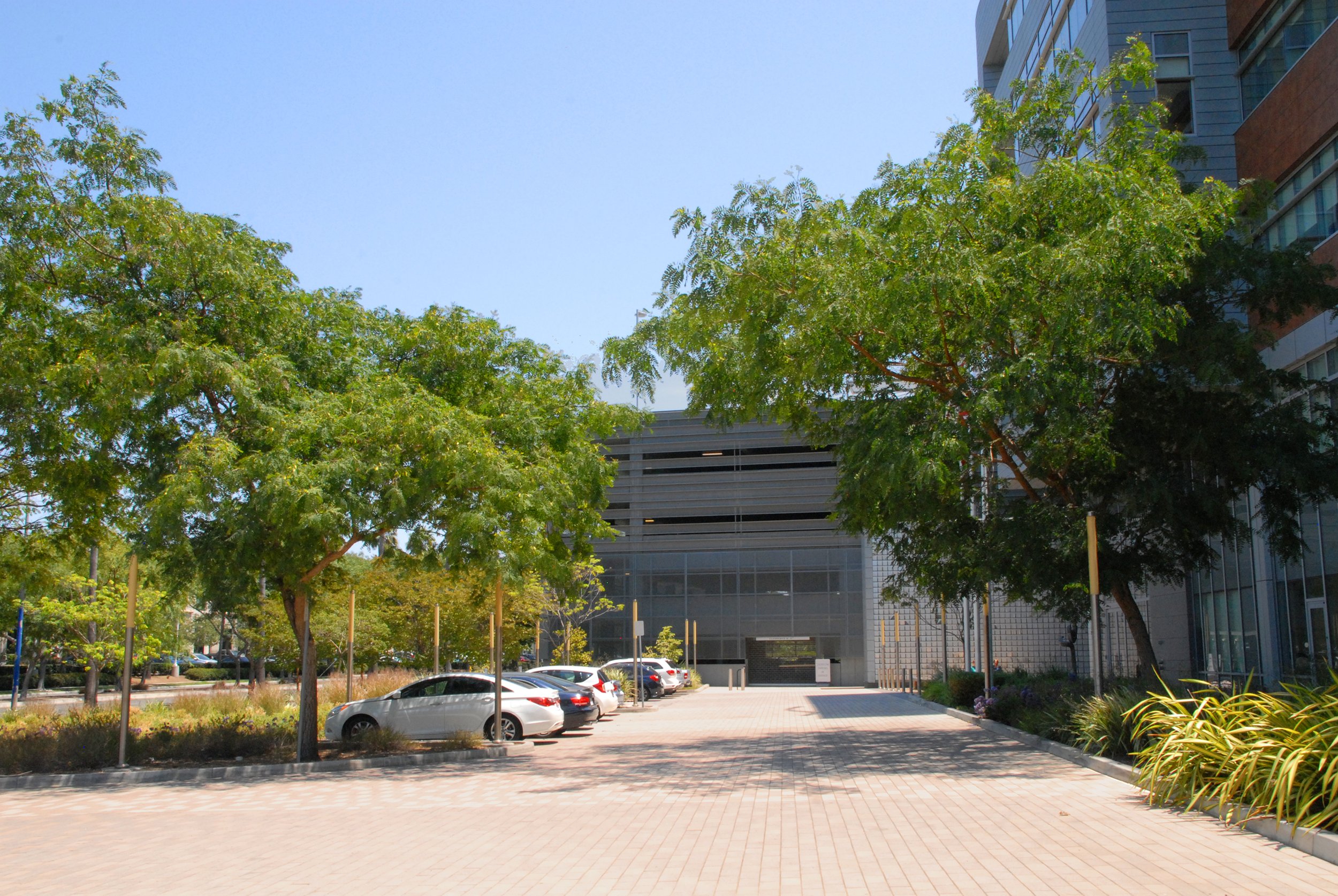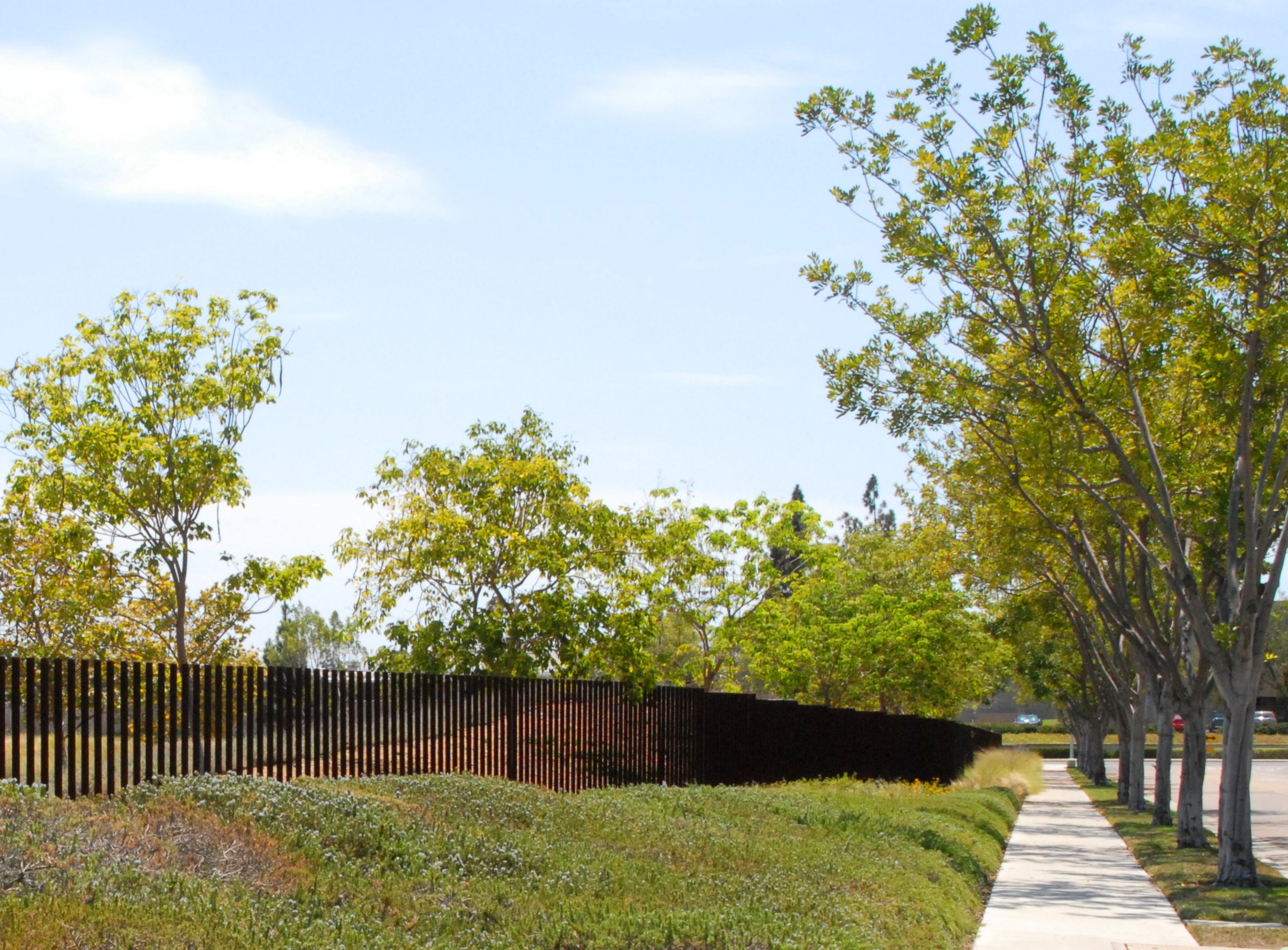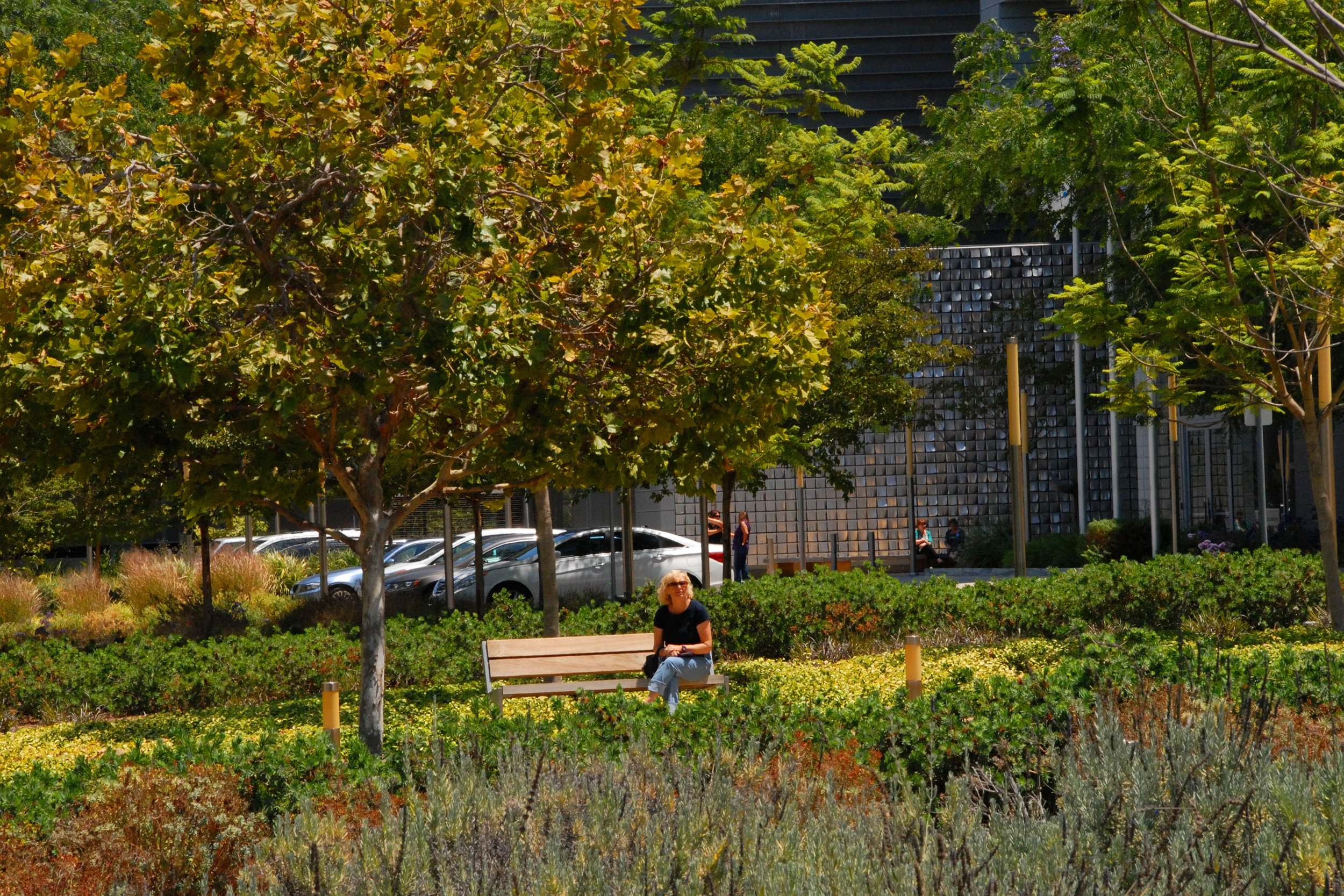
ResMed Corporate Headquarters
ResMed’s Corporate Headquarters Campus integrates 230,000 sf office space, dining and event facilities, and a 766 stall parking garage within a dramatic 7.5-acre campus.
Sweeping bands of drought tolerant plantings frame gathering spaces and amenities including an arrival courtyard, a tree-shaded café plaza, a great lawn for corporate activities, and a series of walking paths. Overlapping perimeter landforms screen the private back courtyard from surrounding streets, while the visually-porous security fence allows passing pedestrians and vehicles to enjoy the campus landscape. A large temporary landscape planted with low-maintenance grasses accommodates ResMed’s future expansion. The landscape showcases several large-scale art works, including Ned Kahn’s Chain of Ether, a wind-activated sculpture that links the arrival courtyard with the lobby while screening one wall of the garage.
Jacob Petersen was Principal-in-Charge of the Hargreaves Associates campus design team. The San Diego Architectural Foundation awarded the design a 2009 Orchid Award; “The campus of the ResMed Corporation is a startling good example of artistic landscape design for a commercial building....plantings were carefully designed to be drought tolerant, and the paving materials allow water to percolate... public spaces are welcoming, comfortable, and safe... integration of large scale modern artwork is a pleasant surprise.”
Location: San Diego, CA
Size: 230,000 GSF
Completion: 2009
Client: ResMed Corporation
Architect: Davis Davis Architects / KMA
Jacob Petersen led the campus design of ResMed’s Corporate Headquarters as a Principal with Hargreaves Associates.








