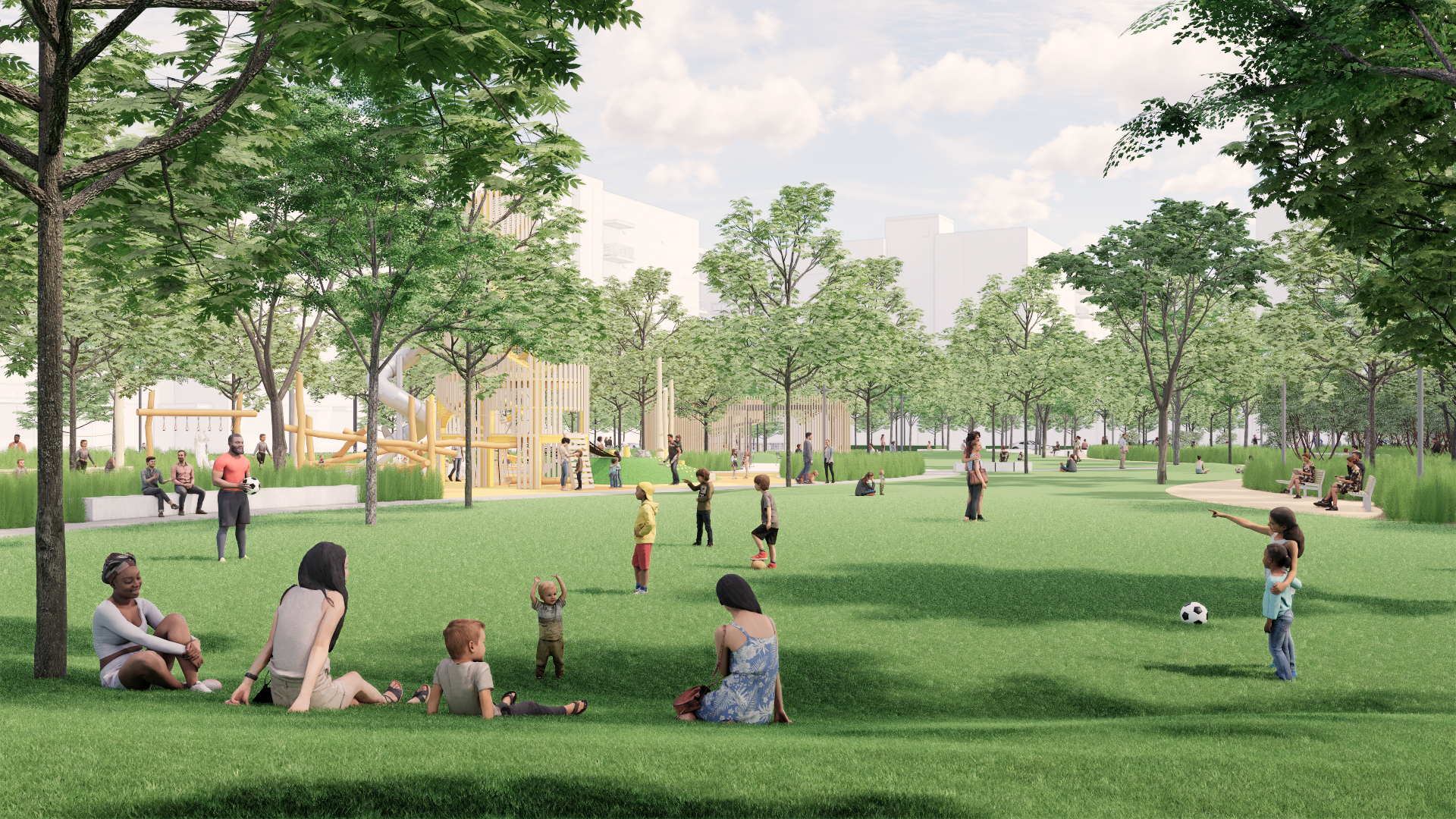
Gateway Crossings
Petersen Studio is collaborating with MVE Architects on the first phase of a 24-acre transit-oriented development in Santa Clara. The post-industrial site is located between the San Jose International Airport and the future terminus of the Silicon Valley BART line (adjacent to the existing Santa Clara Caltrain Station). Phase 1 Improvements include two mid-rise residential buildings (a total of 725 residential units), ground-level retail, new streets, major utility improvements, and a 2-acre public park.
Petersen’s landscape architecture scope includes five large podium courtyards on the two buildings, streetscape improvements including a tree-shaded retail plaza, and the 2-acre central public park. These improvements will collectively create a new vibrant, walkable, neighborhood core for several thousand residents in proximity to Silicon Valley employment hubs, transit connections throughout the Bay Area, and the San Jose Airport. Entitled Phase 2 improvements include a hotel, a linear park connection to the BART terminus, and 700 additional residential units in two mid-rise buildings.
The Phase 1 buildings and streets are currently under construction. The public park design was approved by City Council in June 2022 after an extensive community outreach process including multiple stakeholder meetings and public presentations. Phase 1 buildings and the public park are scheduled to open in early 2024.
Location: Santa Clara, CA
Type: Mixed-Use Residential, Public Park, Streetscapes
Size: 1,392,270 GSF
Park Size: 2 Acres
Completion: Under Construction
Residential Units: 725
Client: Holland Partner Group
Architect: MVE Architects







