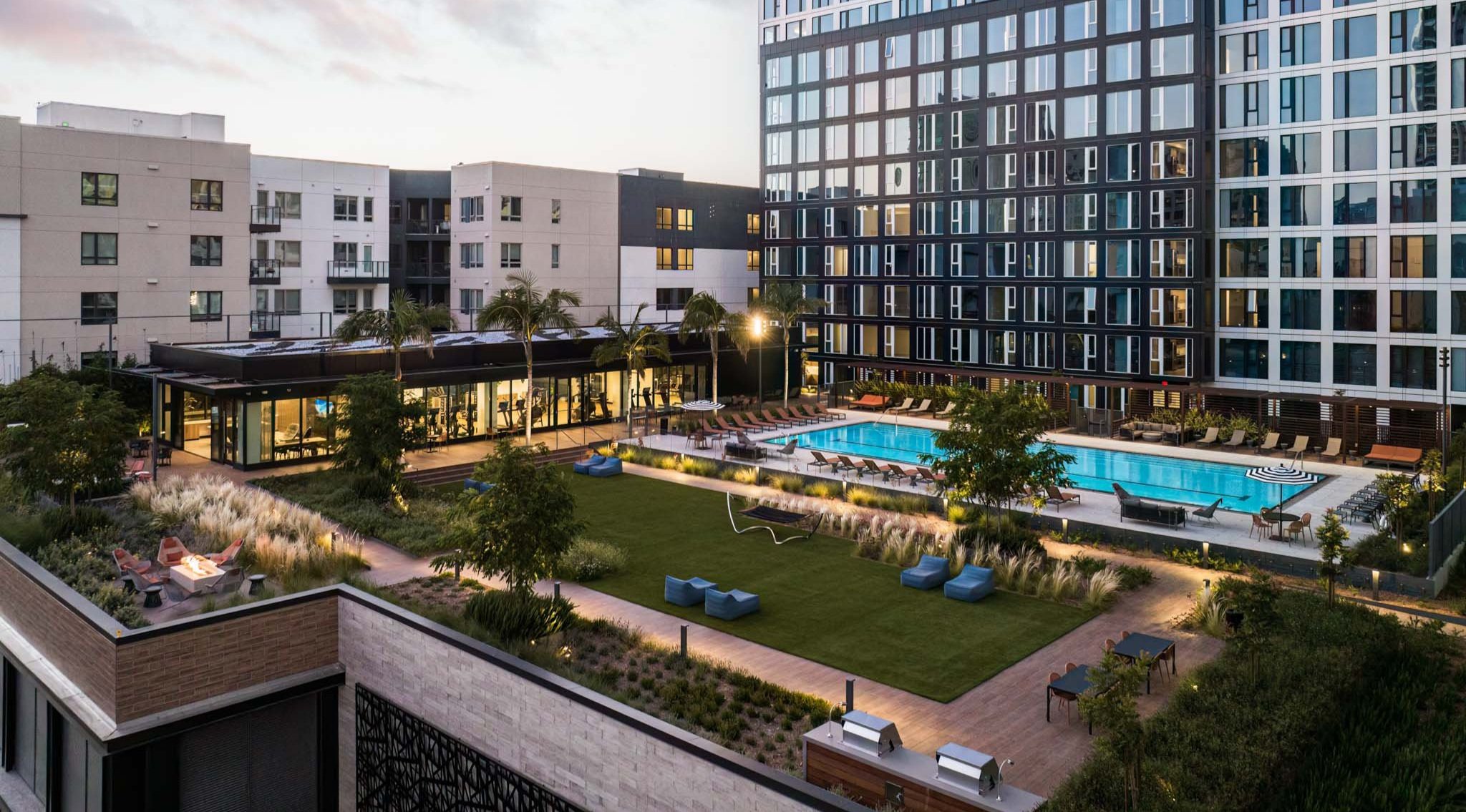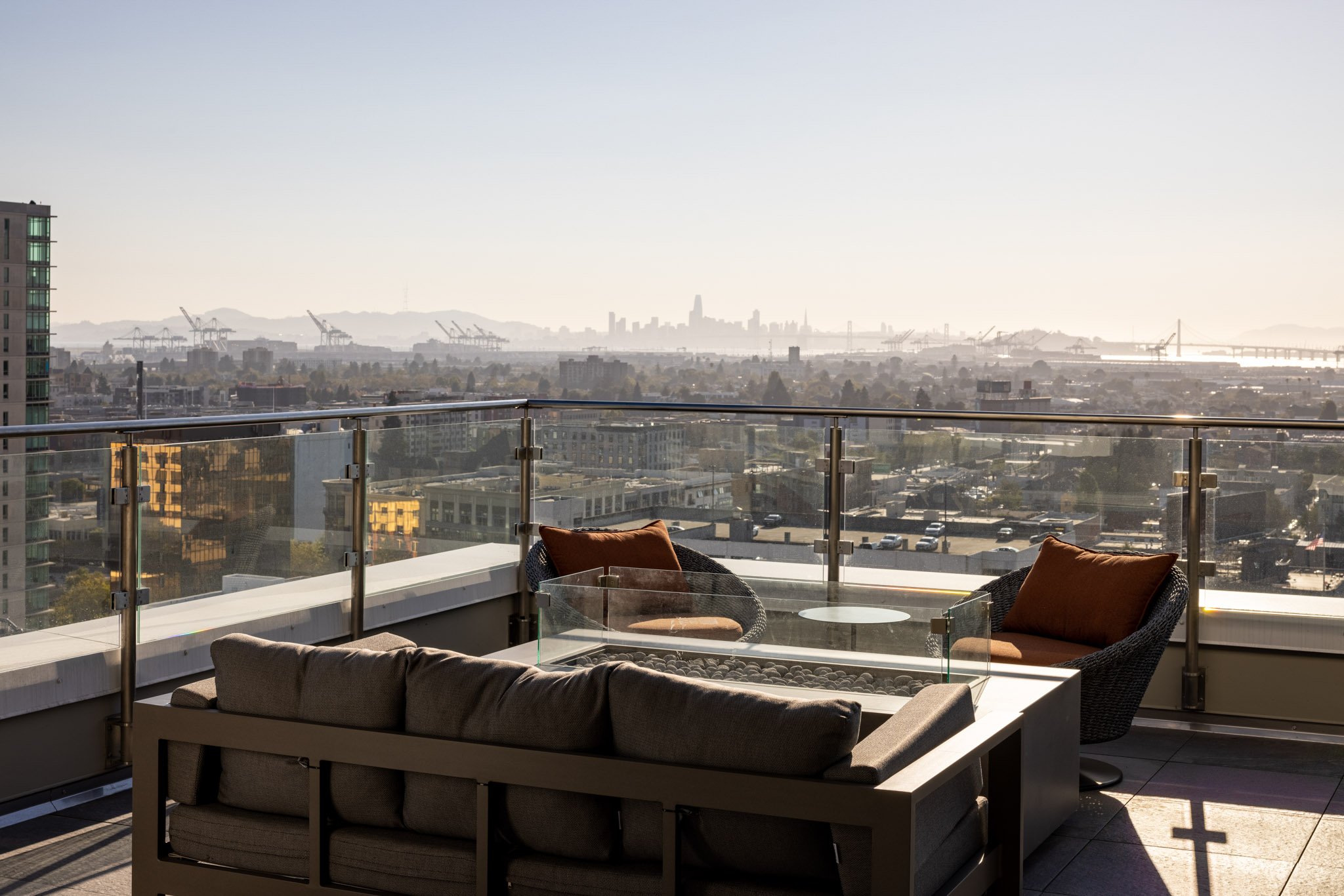
24th & Harrison
VESPR, a 437-unit residential high-rise project at 24th and Harrison Streets near Lake Merritt in downtown Oakland, began leasing in 2022. The central 35,000 SF podium Amenity Deck integrates a generous pool deck and lap pool, a hardwood terrace below a cantilevered shade structure, a fitness building with a dedicated yoga room, a programmable Activity Deck for outdoor fitness and events, a large central lawn, and intimate garden rooms, all interwoven within a framework of colorful gardens. Subtle grade changes heighten views and provide shelter from cool breezes. A linear bamboo screen at the west edge creates a vertical garden along the wall of the adjacent development.
At the 18th Floor, the west-facing Sky Terrace offers panoramic views across the bay and sunsets behind the Golden Gate Bridge. A rich pedestrian experience is created through the combination of streetscape improvements, 65,000 SF of ground level retail, lobby plazas with indoor/outdoor café seating, a small community park and dog run, and signature public art elements that root the development within downtown Oakland’s rich artistic heritage.
Location: Oakland, CA
Type: High-Rise Residential
Scope: Streetscape, 0.8 Acre Podium Amenity Deck, and Roof Terrace
Residential Units: 437
Completion: 2022
Client: Holland Partner Group
Architect: HKS Architects
Project Photography: Steven J. Magner







